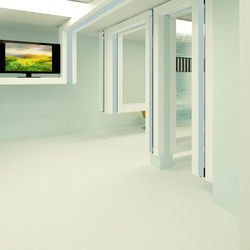top of page
Interior Design of Dental Office
Continuous Etude after Interior Architecture Course
(Mar. 2019 - Jul. 2019) | Teacher: Mr. Reza Mafakher

The interior design of this dental office, as required by the client (dentist), includes the following items, such as being able to control the activities of the secretary and patients, commuting, as well as the use of light blue or green in the space design. The idea behind this project is to integrate the furniture needed in the space with lighting and decoration throughout the project with geometric proportions in mind. The use of glass for segregating spaces enhances the ability of the dentist to monitor the entire space. For the comfort of the clients during the dental work, open space was provided in each room with a unit, next to the window.
 |  |  |  |  |
|---|---|---|---|---|
 |  |  |  |  |
bottom of page